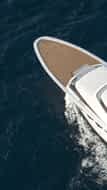MaBulle is a project aimed at providing escape from daily routine and allowing those onboard to enjoy luxurious and well-deserved vacation time cruising to the far corners of the world. Designed to provoke that unique feeling of freedom and independence, the refit was radical. While creating this singular vessel with an exclusive exterior design, the superstructure was completely restyled during the conversion. The task was clear: functionality and aesthetics should come together to bring new life to the vessel through the fusion of its retro soul with contemporary style. The result was a 50-meter three-decker with a steel hull and an aluminum superstructure featuring clear straight lines – an elegant style with minimalist touches. MaBulle was designed from the outside in. The idea behind the interior’s layout is conventional and alternative, with saloons at the aft of the main and bridge decks as well as a master cabin that is set forward of a lobby and galley. These occupy the center of the main deck to ensure very little movement and low noise levels in the owners’ quarters. The owners´ quarters feature a study as well as his and hers wardrobes and bathrooms. There is a main entrance from the port-side deck through which guests enter from the main deck aft between sliding doors. Here they can appreciate the sophisticated design elements of MaBulle's interior. A sun deck and two lounge areas offer guests the chance to enjoy the sun in the yacht's spa pool. On the lower deck above the hull, every single area of the superstructure is flooded with natural light through its own side deck windows, which encircle the vessel. The glass theme is continued in the outdoor/ indoor dining area, which boasts spectacular views at the forward end of the upper deck from its impressive panoramic windows. These overlook an inviting sun-bed area where one can lounge and head out to enjoy the sea. On the lower deck a platform leads down the stern to provide a beach club area as well as direct access to the sea. The platform connects the four guest cabins via a wide corridor to the aft of the main deck, a well-equipped tender garage, an informal 10-seat cinema and the crew quarters in the bow. The decorative style of the interior design and sumptuousness of the materials used create a fresh, cool and calm feeling. A great outdoor space enhances the walk-around concept and underlines the freedom of having living spaces above the sea.




Ready to enter the fascinating world of yacht design?
We welcome your call


