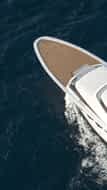In response to the owner's request to restyle the exterior of the vessel above the main deck level and to develop a new general layout, ReSeadence 50 transforms the research vessel into a luxurious and elegant explorer. The unconventional exterior appearance shows the fusion of a classic and contemporary design language and enables a reinterpretation of the former utility areas. Marginal changes to the original hull are supported by the characteristic color scheme in order to give the original body a new look. The cut-out section of the hull was kept and restyled to turn it into a formal key element that can be traced throughout the entire yacht. The white upper part is inspired by modern architecture and expresses the option to take up long-term residence in its loft-like interior. In addition to the multifunctional utility deck, which is one of the main features, the bow section includes a beach club that can be entirely closed or opened up, providing fully equipped areas for all kinds of activities. Repurposed fish tanks provide ample space for a tender and toy garage as well as additional storage compartments. The characteristic lines of the windows show the core of the interior concept of ReSeadence 50. While the front section of the main deck seems protective and enclosed, the rear opens up and offers panoramic views from its floor-to-ceiling windows. These can also be opened to create an indoor/outdoor saloon towards the spacious aft deck. In addition to the saloon and dining area as well as two bars, this deck offers four fully equipped guest rooms. The versatile front deck houses a spacious beach club relaxation area near water level. The bow unit holds a convertible outdoor bar, an elevated spa pool and a selection of outdoor furniture as well as dining and barbecue facilities. The panoramic windows of the master suite make for a light-flooded loft. An open bathroom allows unparalleled views from the hot tub. Sliding glass doors open onto a shaded balcony, creating an indoor/outdoor feeling towards the aft. The master’s sun deck incorporates a hot tub and seating areas as well as a bar unit and plenty of space on the deck for sunbathing mattresses. My main goal with ReSeadence 50 was to stick to the original hull and create an inspiring approach to the trend of “up-cycling” older structures.






Ready to enter the fascinating world of yacht design?
We welcome your call


